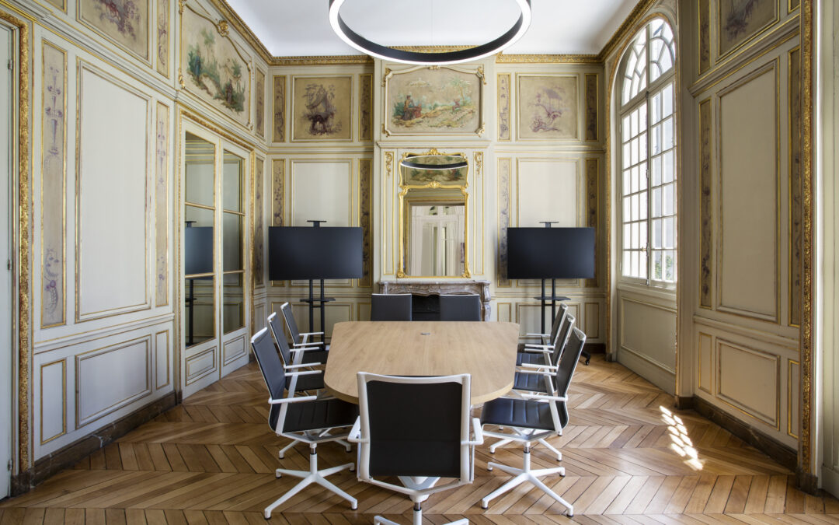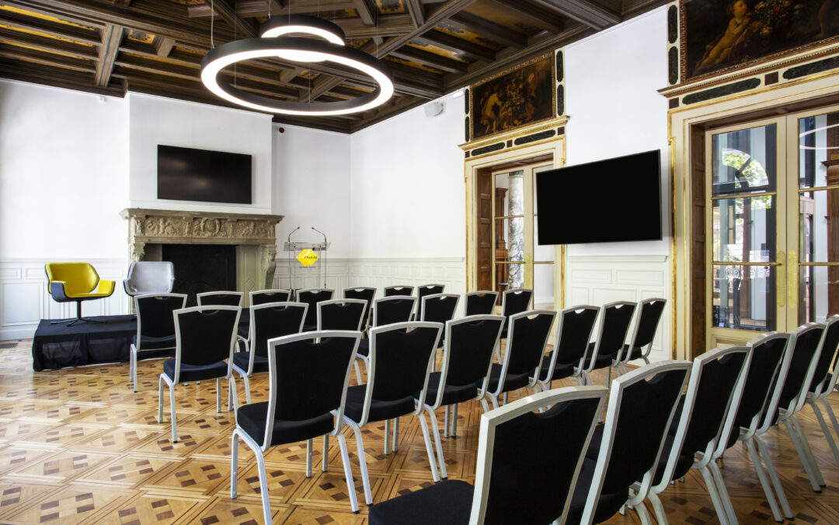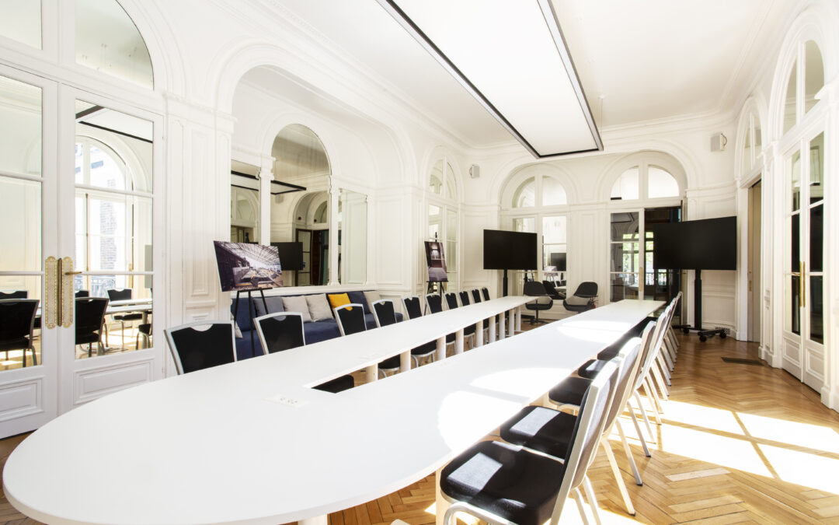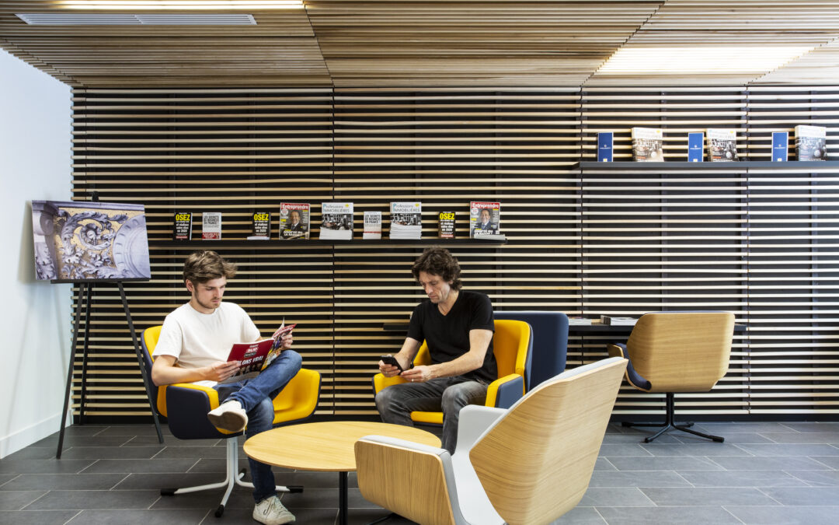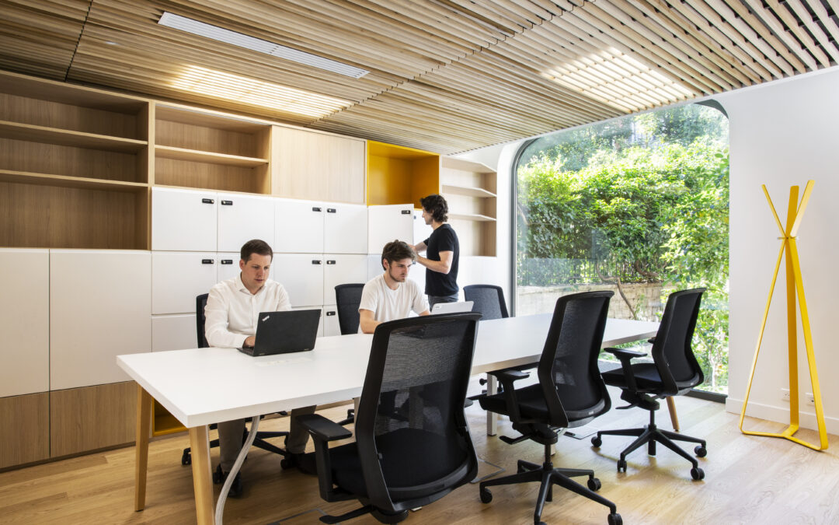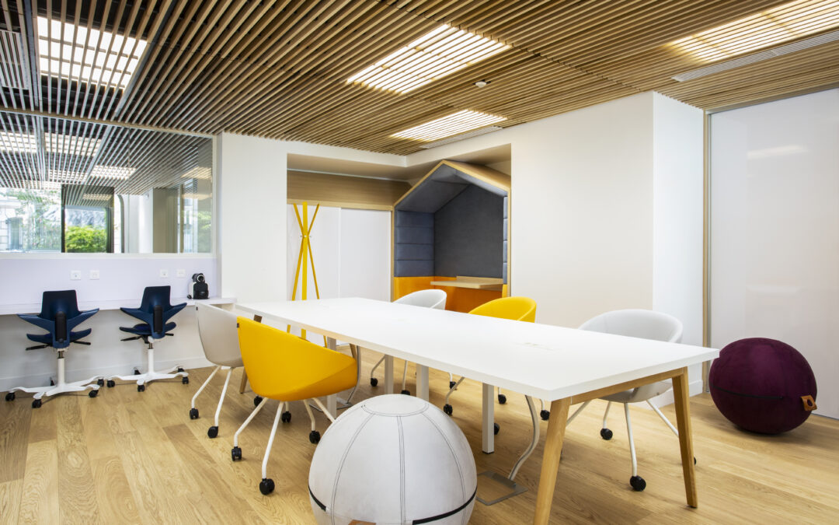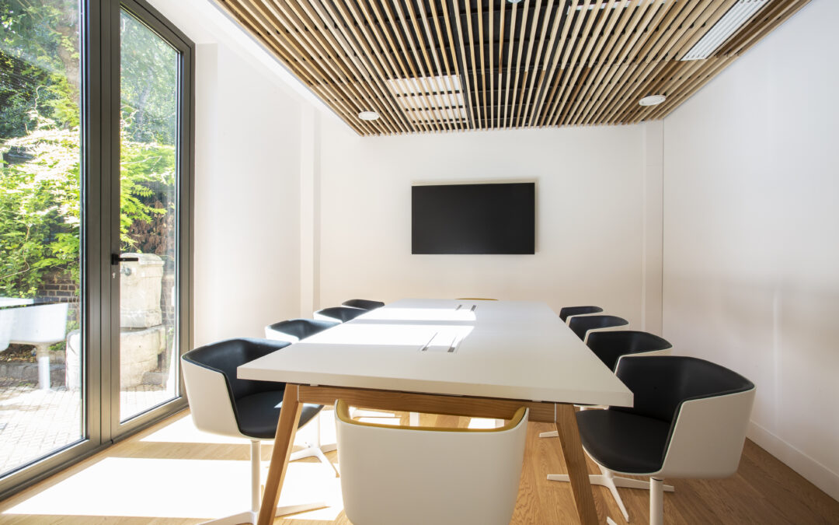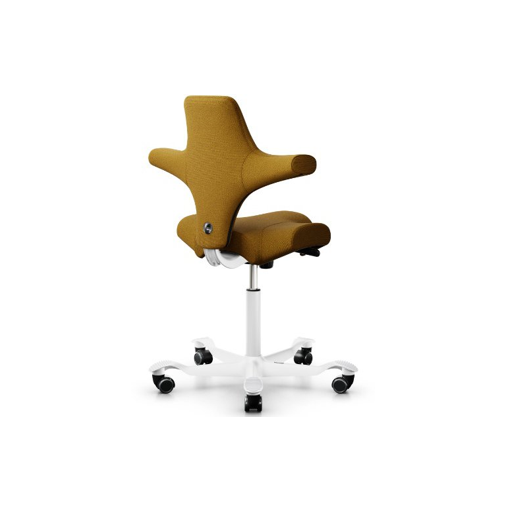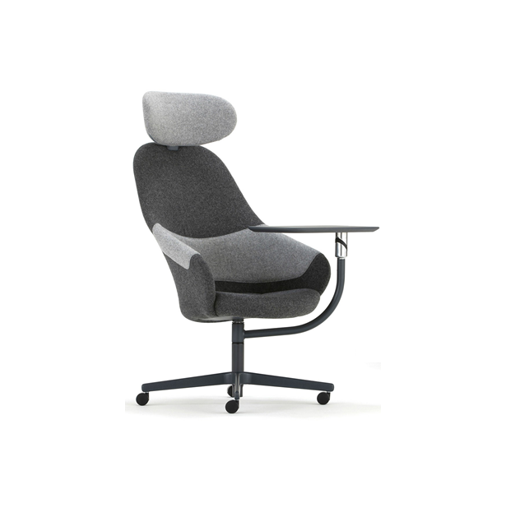Project
FNAIM
Location
Boulogne-Billancourt
Size
1 300 m²
The FNAIM Grand Paris approached ARCH.DESIGN to redesign its premises, located in a listed mansion on Rue de Villiers.
The architects’ task was to preserve the identity of this majestic historic location while creating contemporary spaces adapted to the future of real estate. On the ground floor, there’s an incubator for start-ups working on developing innovative real estate solutions, allowing for agile and modular workspaces. From the first to the third floors, our specialists worked with the distinctive Haussmannian style to highlight the existing architecture and take advantage of natural light. These spaces were designed for sharing and analyzing real estate data with professionals and the public, fostering discussions on sustainable cities and housing, and supporting the transformation of real estate professions.
Photographer: Delphine Coutant
Furniture on this project
